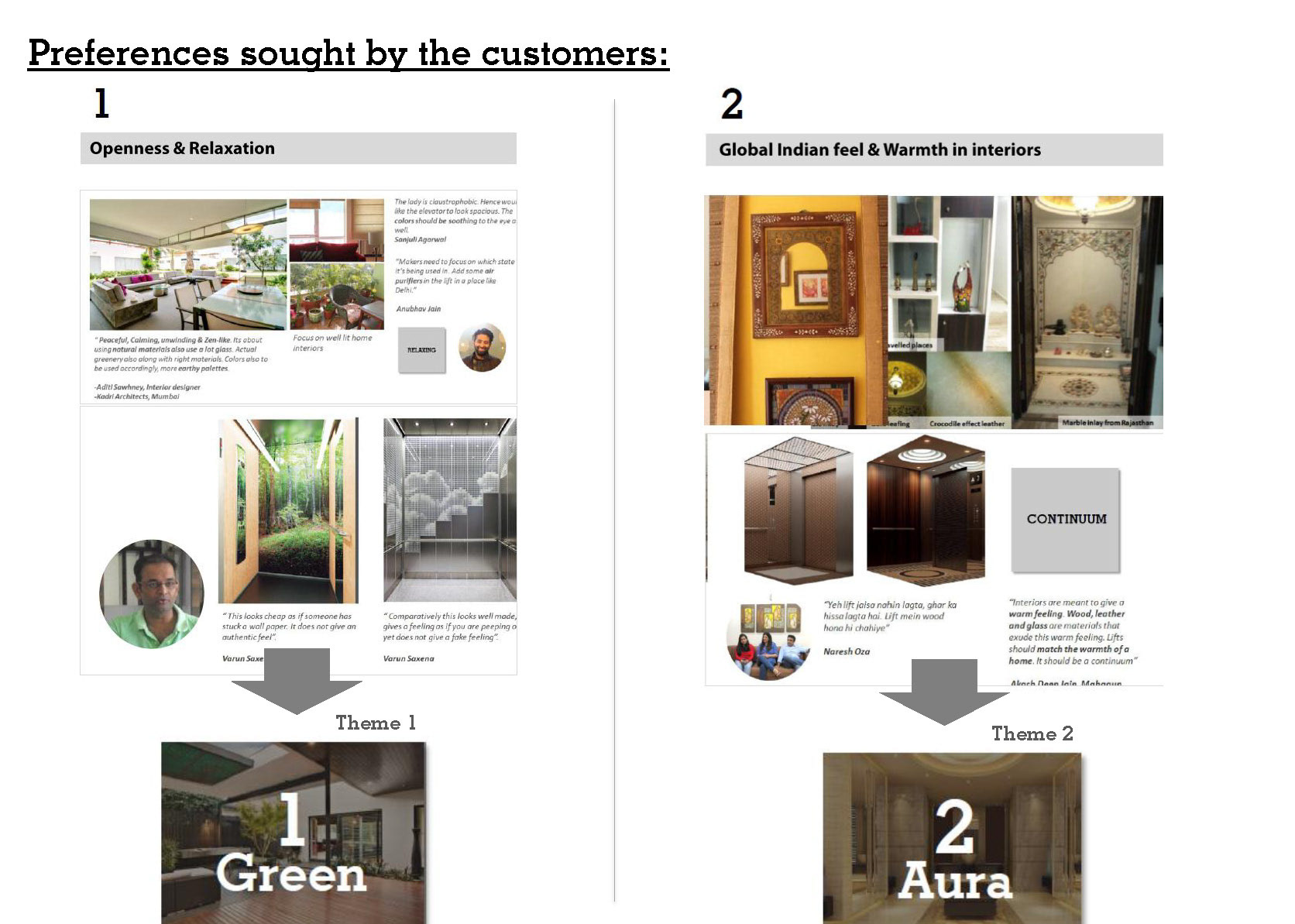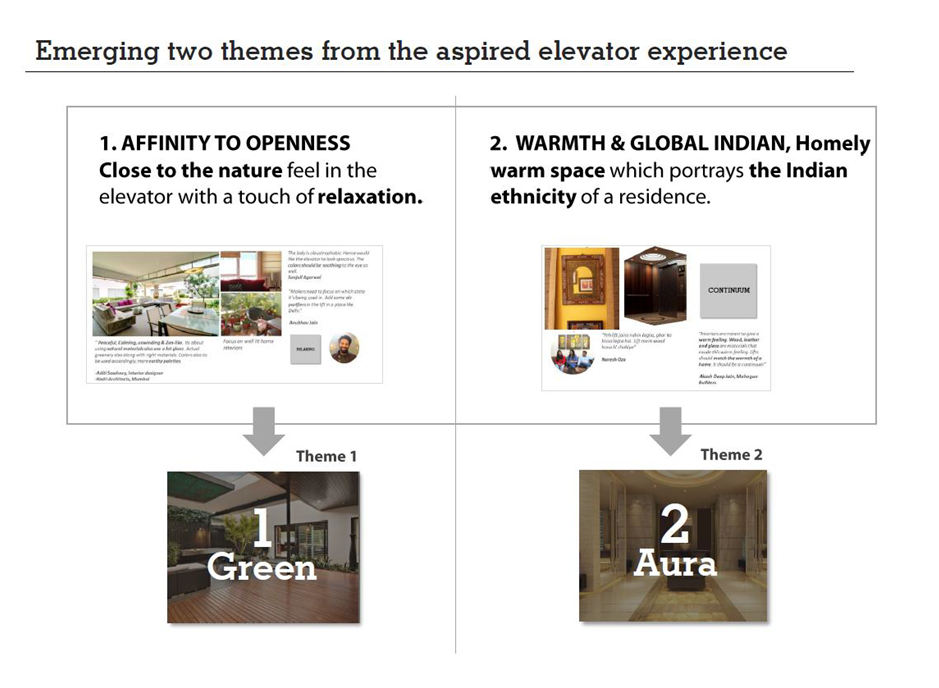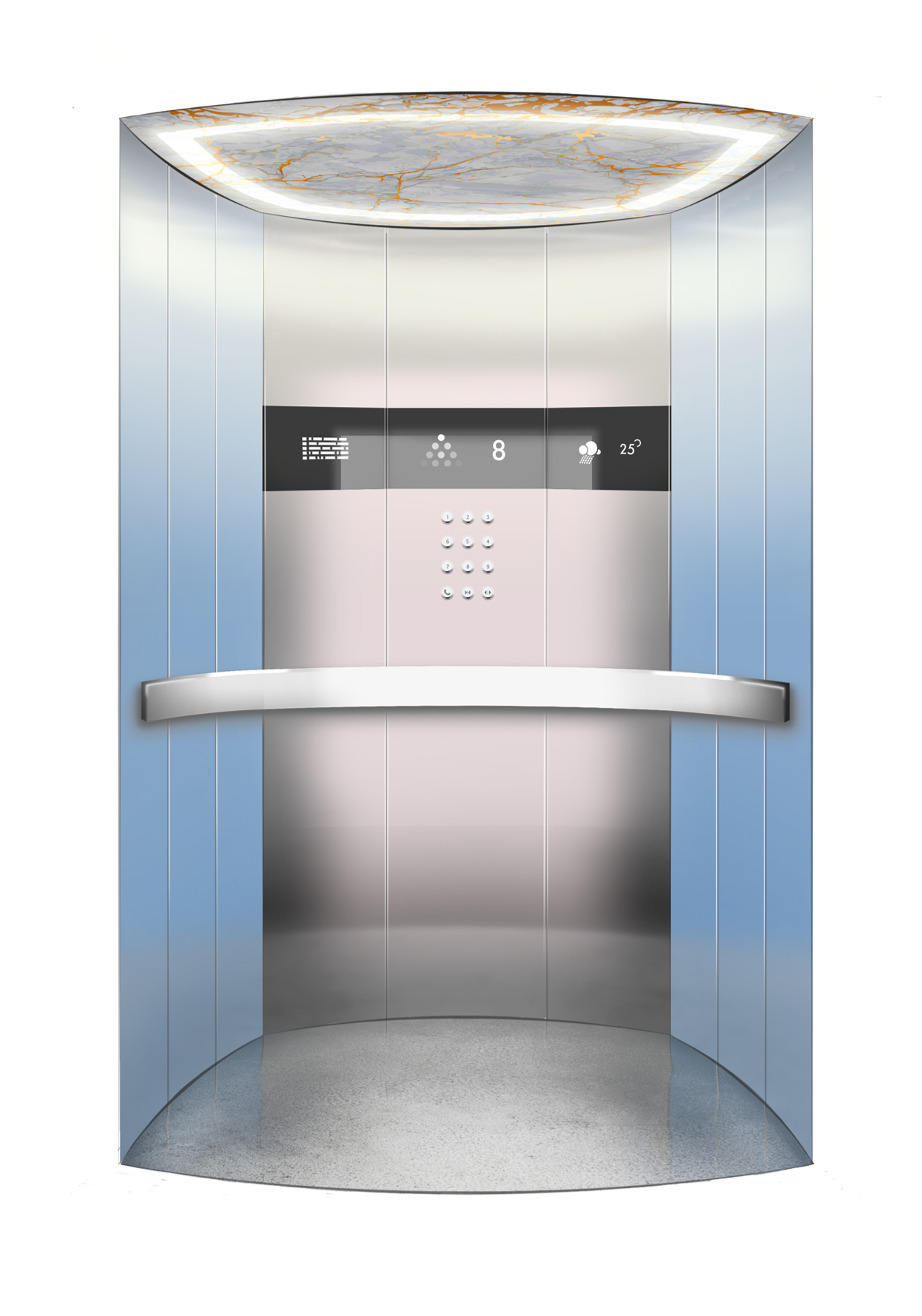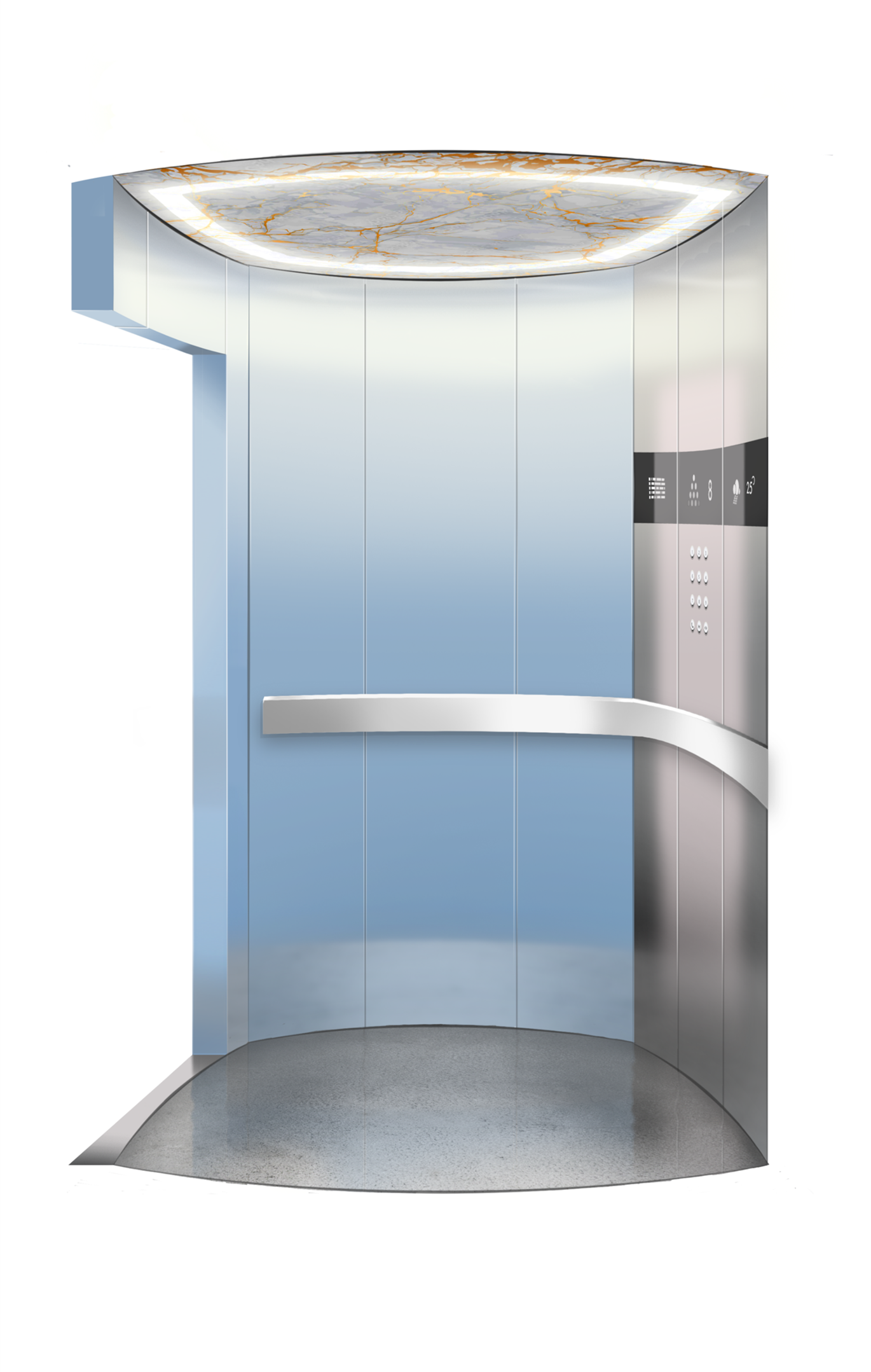OTIS Elevator design
Research led elevator interior design for OTIS to revamp their product offering for the Indian market.
I did this project while I was working at ONIO Design as a senior industrial designer. This was a complete end-to-end project from research to design and engineering to creating final marketing materials. This was an extensive four-year-long project involving multiple stakeholders.
Role:
Working with the research team to formulate a design strategy based on research insights.
Design and ideation.
3D modeling and creating hyperrealistic renders
Color, material, and finish strategy.
Assisting the engineering team with CAD for manufacturing.
Assisting the engineering team with prototyping.
Creating marketing materials from printed brochures and panoramic rendering for VR.
Working with the research team to formulate a design strategy based on research insights.
Design and ideation.
3D modeling and creating hyperrealistic renders
Color, material, and finish strategy.
Assisting the engineering team with CAD for manufacturing.
Assisting the engineering team with prototyping.
Creating marketing materials from printed brochures and panoramic rendering for VR.
GLIMPSE OF THE RESEARCH PROCESS


Extrapolating visual design cues from market emotion
Based on the research insights we extrapolated visual design cues to give form to consumer aspirations. For example, "wellness" was a strong emotion emerging from the research insights. To capture it in form, we proposed seamlessness and rounded corners as a universal design detail across all elevator designs to reflect that emotion. The lack of visible nooks and crevices along with soft rounded corners create an inviting and comforting environment in an otherwise claustrophobic space. Additionally, it also introduced a new market definition in the elevator design space in India. We laid out our design guidelines under the phrase "Organic continuum" which reflects that aesthetic.
EARLY DESIGN PROVOCATION
Creating a design provocation before developing design concepts serves as a crucial initial step in the design process. I created this illustration as a provocation to delve deeper into the core problem or challenge at hand. This also serves as a tool to understand boundary conditions from the point of view of manufacturing. By setting a clear design provocation, I was able to establish a focused direction for subsequent design concepts, ensuring that they were purposeful, impactful, and relevant to the end-user.
In this provocation, I proposed to have fully seamless and curved walls, breaking the archetype of a typical elevator cabin. That philosophy also extends to the control panel with an edge-to-edge display and clean and minimal buttons. The lighting elements are also recessed eliminating any visible gaps and crevices. Additionally, the design also proposes contemporary finishes that mimic modern residential interiors.
In this provocation, I proposed to have fully seamless and curved walls, breaking the archetype of a typical elevator cabin. That philosophy also extends to the control panel with an edge-to-edge display and clean and minimal buttons. The lighting elements are also recessed eliminating any visible gaps and crevices. Additionally, the design also proposes contemporary finishes that mimic modern residential interiors.

Front view

Side view
GLIMPSES OF PROPOSED CONCEPTS
We proposed 6 concepts in total for OTIS Gen2Nova 8-person cab. Shown below are the 2 selected designs for the basic, economical cab with basic materials and finishes. We proposed to use stainless steel in brushed and mirrored finish for more higher ranges of these models. The control panel for each design is in stainless steel by default for greater resistance against wear.
LAUNCH TO MARKET
Concept 2 and Concept 4 are now launched in the market under the name Aura and Atmos respectively. We made some slight modifications to the CMF after a stakeholder showcase based on the feedback received from architects, real estate developers, and passengers.
In ATMOS we introduced mirrored back panels in stainless steel instead of powder-coated panels and introduced a new CMF.
In AURA we replaced every powder-coated panel with brushed stainless steel and mirror stainless steel for the accent panel with a custom laser-etched pattern.

